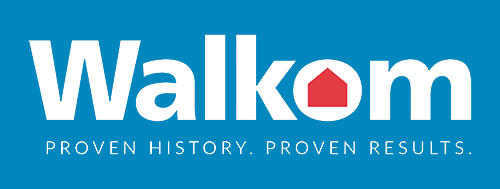Guide $1,750,000
If the walls at 110 Lindsay Street could talk, they'd speak of generations of laughter and love that have filled this home for over a century. Offered for sale for the first time in over 40 years, this cherished double brick residence presents as the perfect blend of period character, modern comfort, and a brilliant location directly opposite beautiful Gregson Park.
You will fall for the charming 10ft ceilings, leadlight windows, and timber floors found across the three bedroom plus sunroom floorplan. Open plan living and a contemporary Caesarstone kitchen are found at the rear of the home offering easy connection to the deep backyard that's drenched in northerly sunshine. Positioned on a 632.2sqm block, you can move in and enjoy the present day comfort, or consider a modern extension, new deck or updated garaging (STCA).
From dining to shopping and convenient access to the city and beaches, everything is within easy reach from here. Choose between The Bennett Hotel or The Exchange for delightful pub grub or explore the diverse array of cafes and restaurants on Beaumont Street. Stroll across Gregson Park to Hamilton Public school, where the kids will soon be able to enjoy the new multi-million dollar inclusive play space.
- Double brick and tile home on 632.2sqm block with R3 Medium Density zoning
- Fretwork, crossbar ceilings, timber floors, original architraves add charm and character
- Open plan living with a/c and sliding door access to north facing backyard with fruit trees
- Caesarstone kitchen, electric hob, wall oven, walk-in pantry
- Three spacious bedrooms, one with a/c and gas heating connects to sunroom
- Period style bathroom with shower and bidet
- Oversized single garage with workshop, external laundry & second w/c
- Footsteps to pre-school, stroll across Gregson Park to Hamilton Public School, 1400m to Merewether High, 1500m to SFX, 2km to HSPA, 2.2km to Newcastle High
- 750m Hamilton Station, 3.8km to Bar Beach and 2.7km Honeysuckle
Outgoings:
Water: *$789pa + usage
Council: *$2,906pa
* approximates only
(We have obtained all information used in the preparation of this document from third party sources however, we cannot guarantee the accuracy or currency of this information. Prospective purchasers and their advisors are advised to carry out and rely on their own enquiries and investigations in relation to the information in this document and the property it concerns.)
You will fall for the charming 10ft ceilings, leadlight windows, and timber floors found across the three bedroom plus sunroom floorplan. Open plan living and a contemporary Caesarstone kitchen are found at the rear of the home offering easy connection to the deep backyard that's drenched in northerly sunshine. Positioned on a 632.2sqm block, you can move in and enjoy the present day comfort, or consider a modern extension, new deck or updated garaging (STCA).
From dining to shopping and convenient access to the city and beaches, everything is within easy reach from here. Choose between The Bennett Hotel or The Exchange for delightful pub grub or explore the diverse array of cafes and restaurants on Beaumont Street. Stroll across Gregson Park to Hamilton Public school, where the kids will soon be able to enjoy the new multi-million dollar inclusive play space.
- Double brick and tile home on 632.2sqm block with R3 Medium Density zoning
- Fretwork, crossbar ceilings, timber floors, original architraves add charm and character
- Open plan living with a/c and sliding door access to north facing backyard with fruit trees
- Caesarstone kitchen, electric hob, wall oven, walk-in pantry
- Three spacious bedrooms, one with a/c and gas heating connects to sunroom
- Period style bathroom with shower and bidet
- Oversized single garage with workshop, external laundry & second w/c
- Footsteps to pre-school, stroll across Gregson Park to Hamilton Public School, 1400m to Merewether High, 1500m to SFX, 2km to HSPA, 2.2km to Newcastle High
- 750m Hamilton Station, 3.8km to Bar Beach and 2.7km Honeysuckle
Outgoings:
Water: *$789pa + usage
Council: *$2,906pa
* approximates only
(We have obtained all information used in the preparation of this document from third party sources however, we cannot guarantee the accuracy or currency of this information. Prospective purchasers and their advisors are advised to carry out and rely on their own enquiries and investigations in relation to the information in this document and the property it concerns.)
Read More




